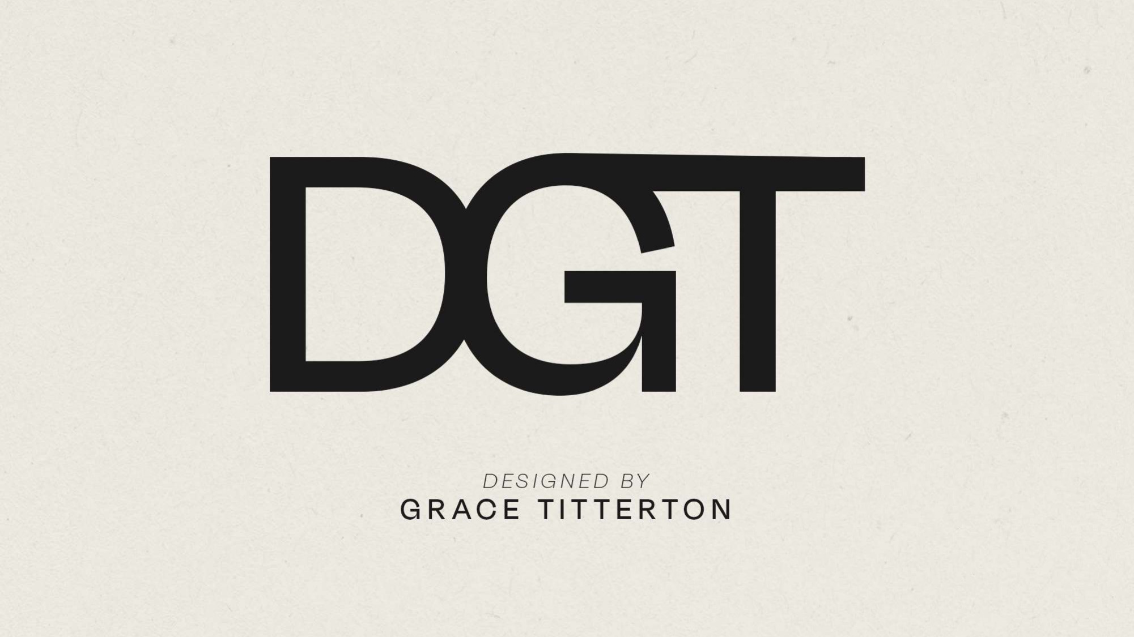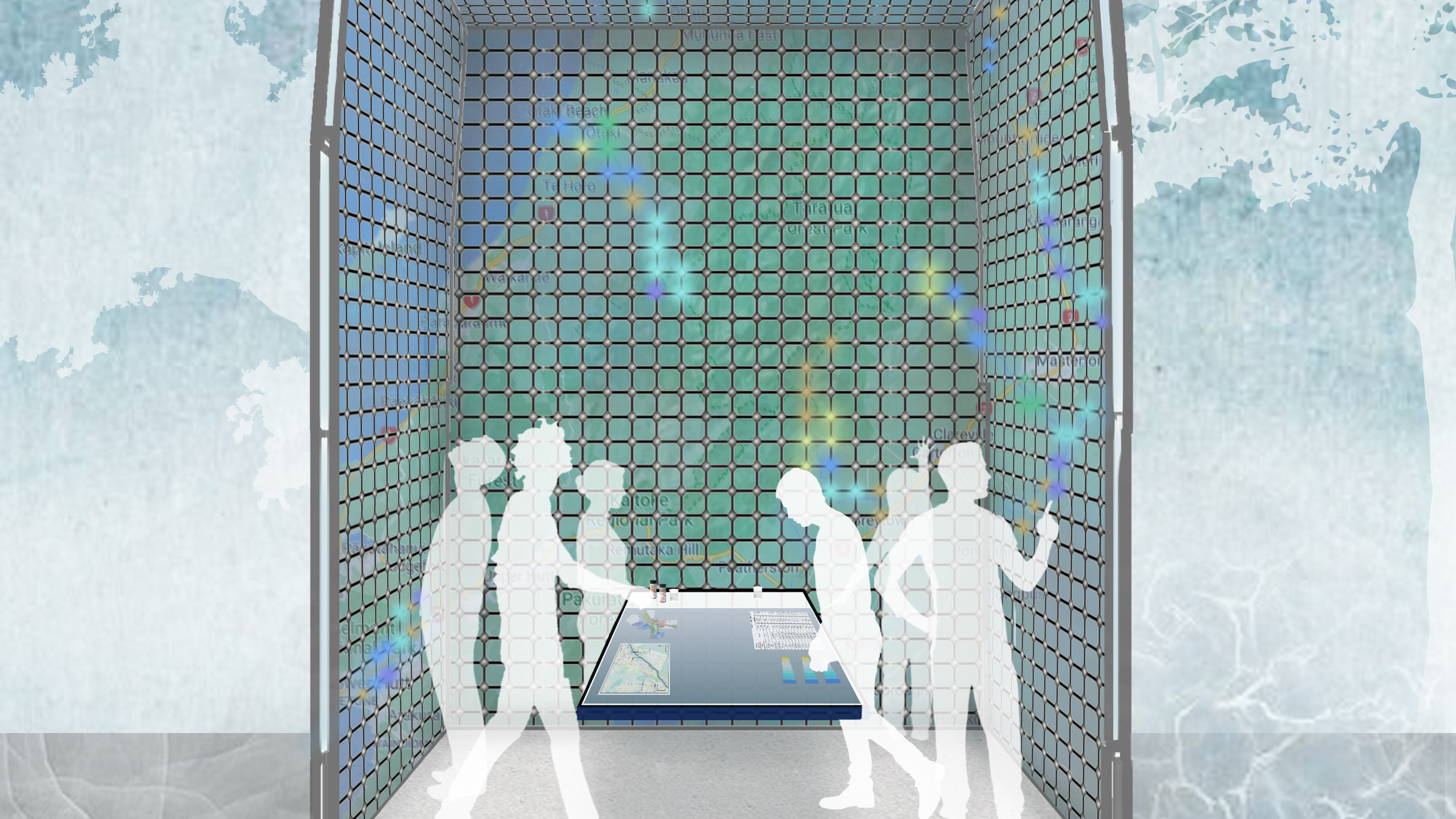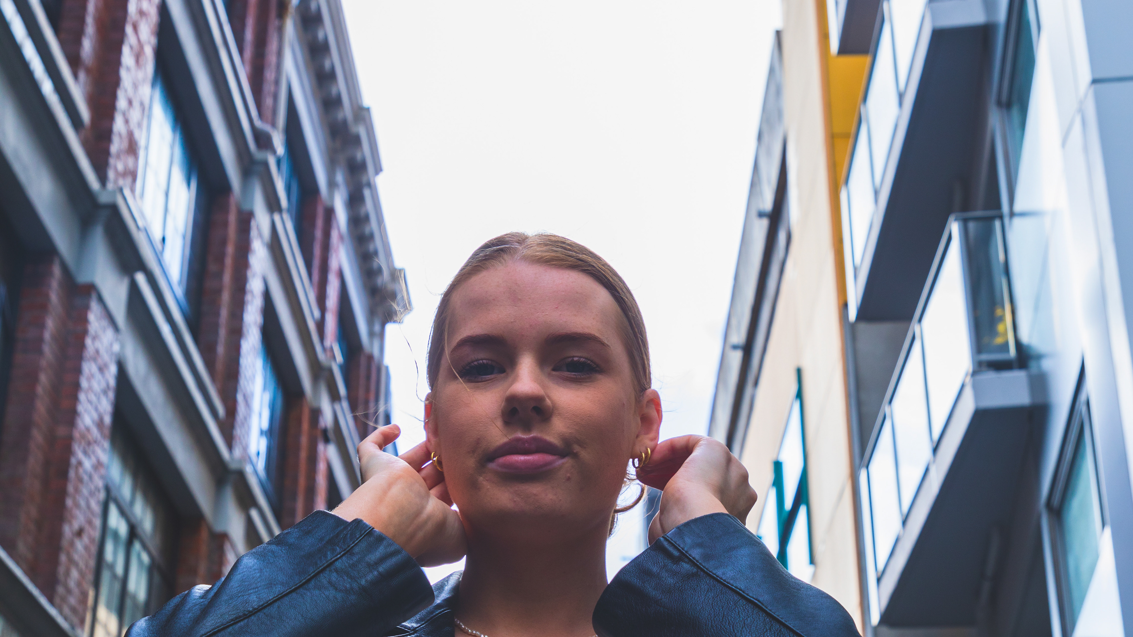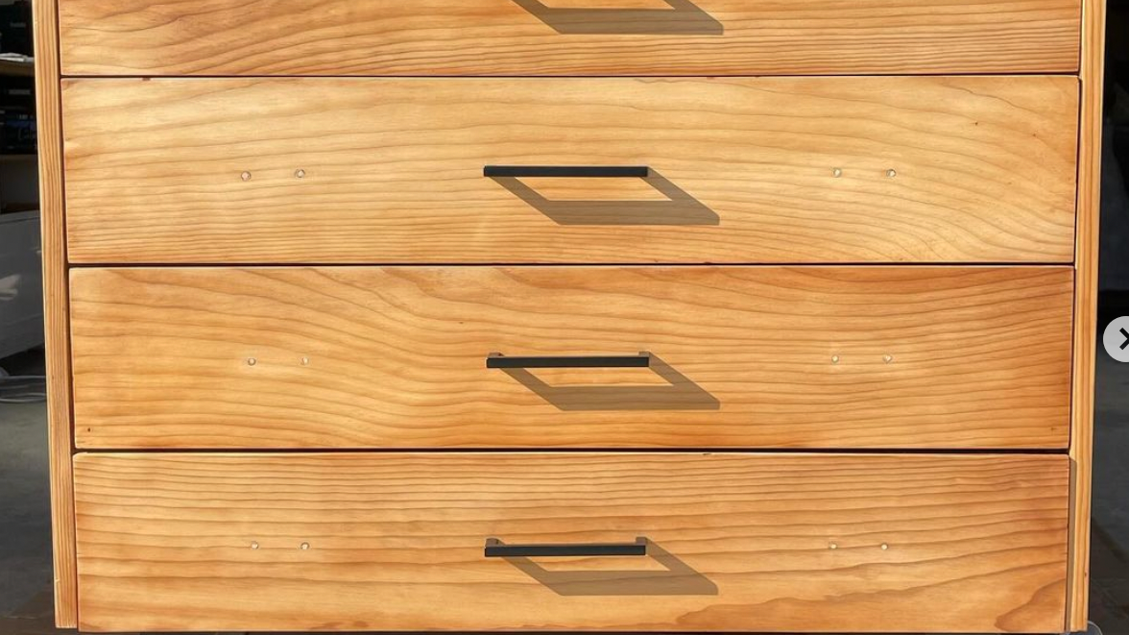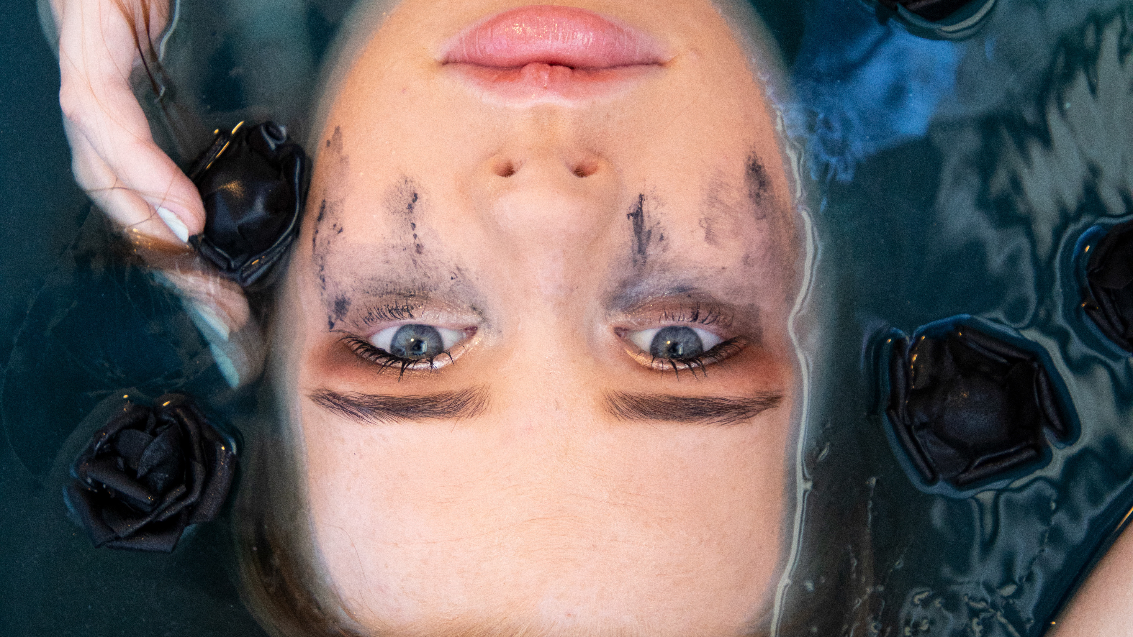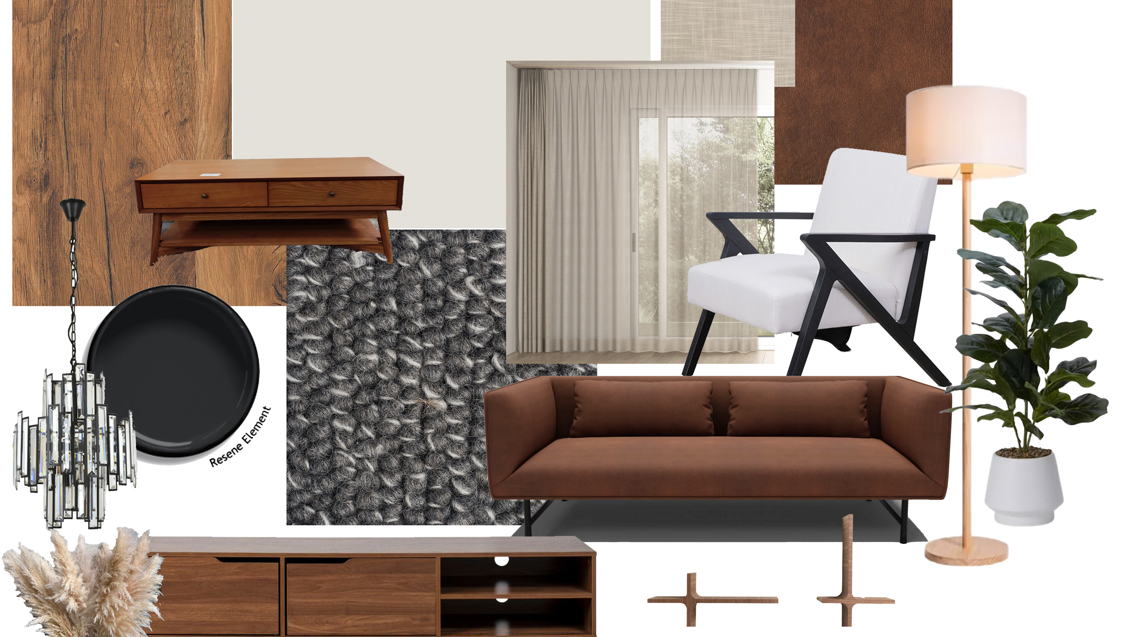Untouched World is a New Zealand-based sustainable clothing brand with its headquarters located in Christchurch, and consisting of retail and restaurant spaces. The proposed adaptive reuse design expands this concept into Wellington with the addition of corporate dining. Untouched World’s narrative introduces retail and hospitality to one another through the connection of the brand’s sustainability values involving art, natural materials, and the products’ craft and qualities.
Brand Narrative
Brand storytelling is using a narrative to connect your company values to customers.
The brand narrative of Untouched World introduces retail and hospitality to one another through the connection of a sustainable concept. Untouched World is a sustainable business that specifically achieves eco-friendly packaging by using biodegradable materials within the retail and
hospitality aspect, while also facilitating healthier eating in the restaurant. Untouched World finds its whole philosophy summarised in a symbol representing a Maori Kite. The emblem is an ideal relationship between man and nature. It is the outcome of art involving natural materials and human skills; it links the earth to the sky. Symbolizes a soaring, freedom of the spirit. Untouched World, where man meets nature.
The brand narrative of Untouched World introduces retail and hospitality to one another through the connection of a sustainable concept. Untouched World is a sustainable business that specifically achieves eco-friendly packaging by using biodegradable materials within the retail and
hospitality aspect, while also facilitating healthier eating in the restaurant. Untouched World finds its whole philosophy summarised in a symbol representing a Maori Kite. The emblem is an ideal relationship between man and nature. It is the outcome of art involving natural materials and human skills; it links the earth to the sky. Symbolizes a soaring, freedom of the spirit. Untouched World, where man meets nature.
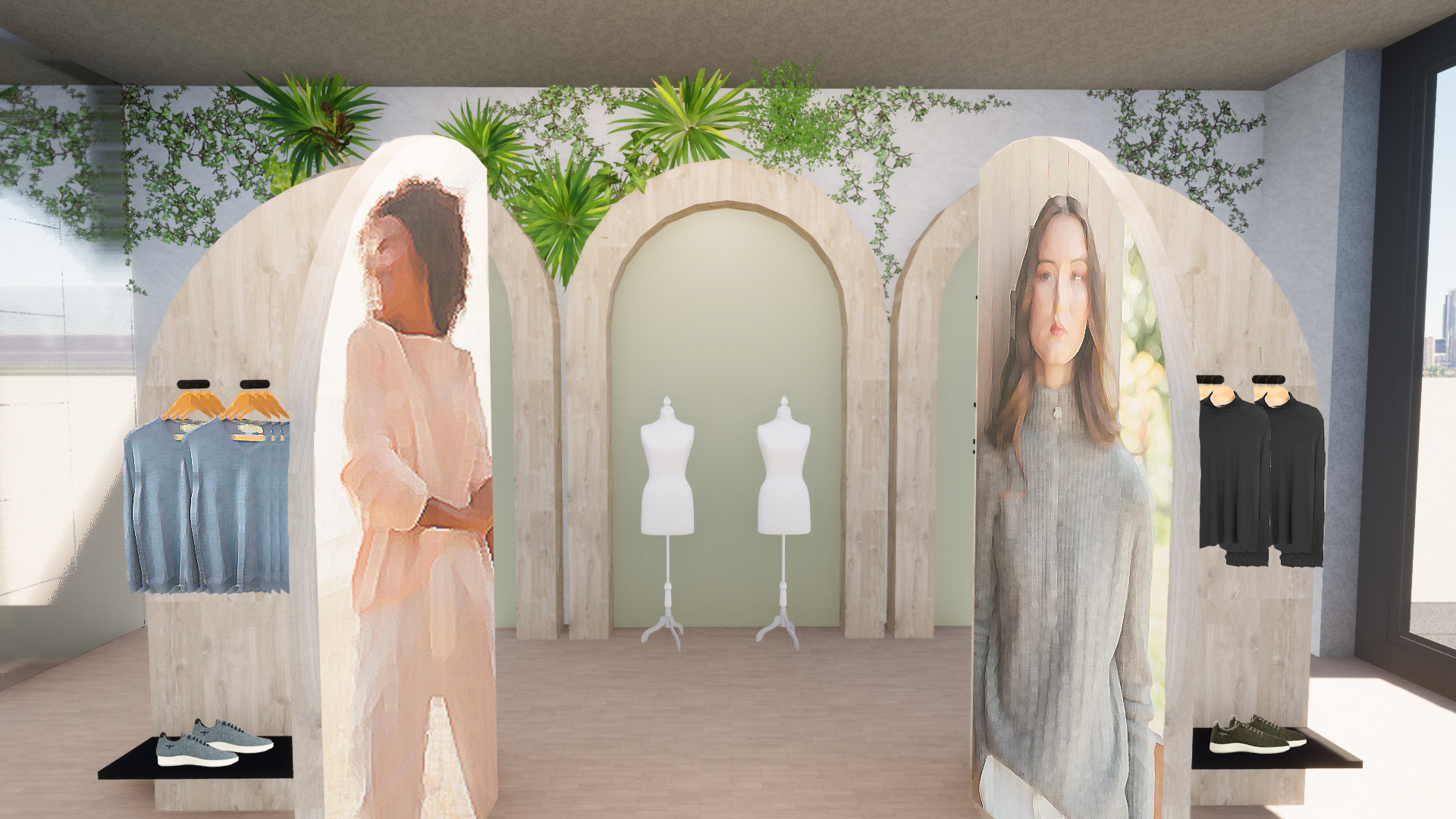
Untouched World Retail is located on the first floor of the building. It can be accessed through the main doors on the ground level, and upstairs through the atrium. Having an atrium allows the floors to have a cohesive flow and not be separate floors from each other. It includes a men’s, women’s, kids and homeware section and changing rooms. To relate the design to the other floors I have added in the same pallet and materials to continue the flow.
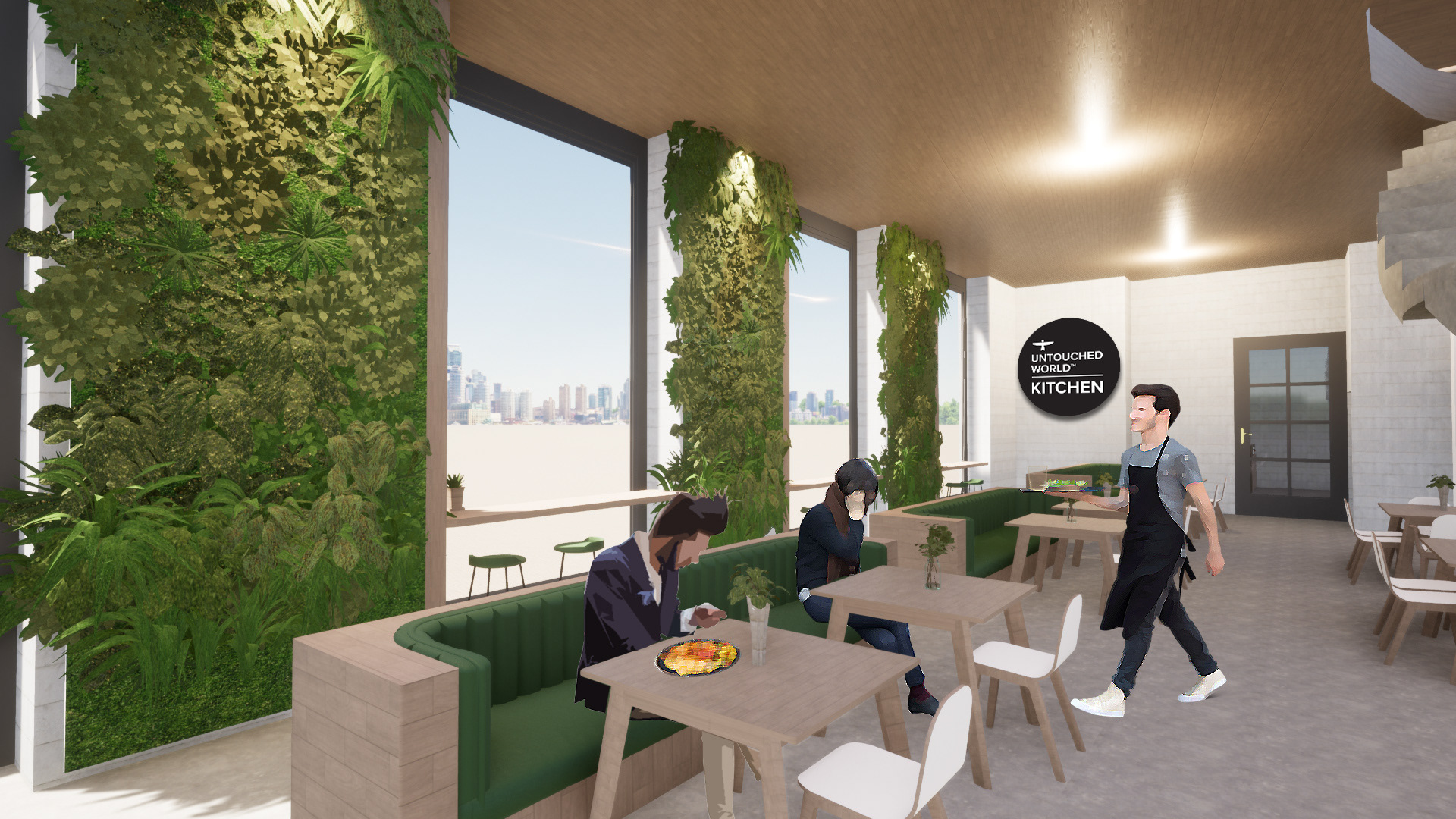
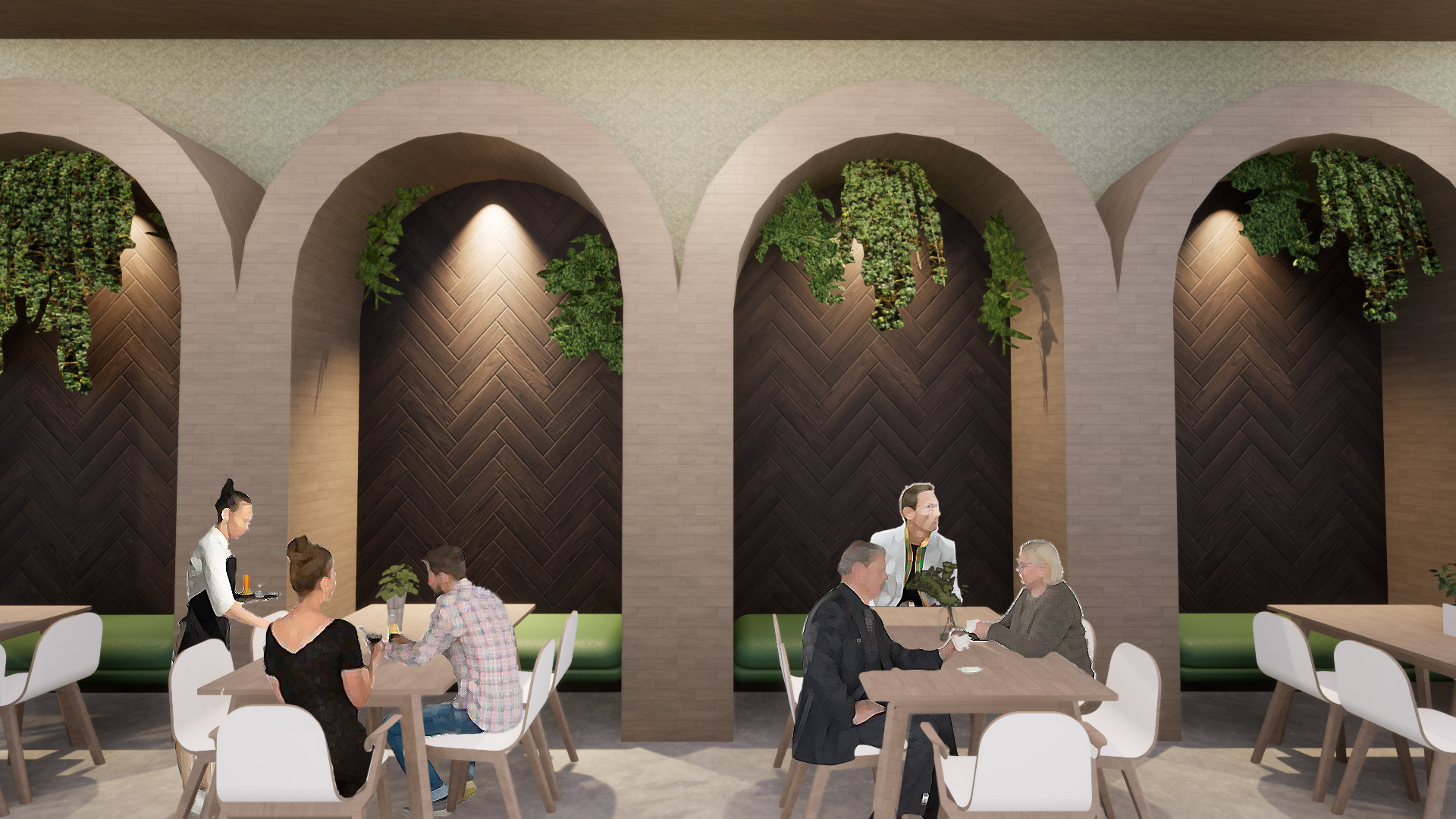
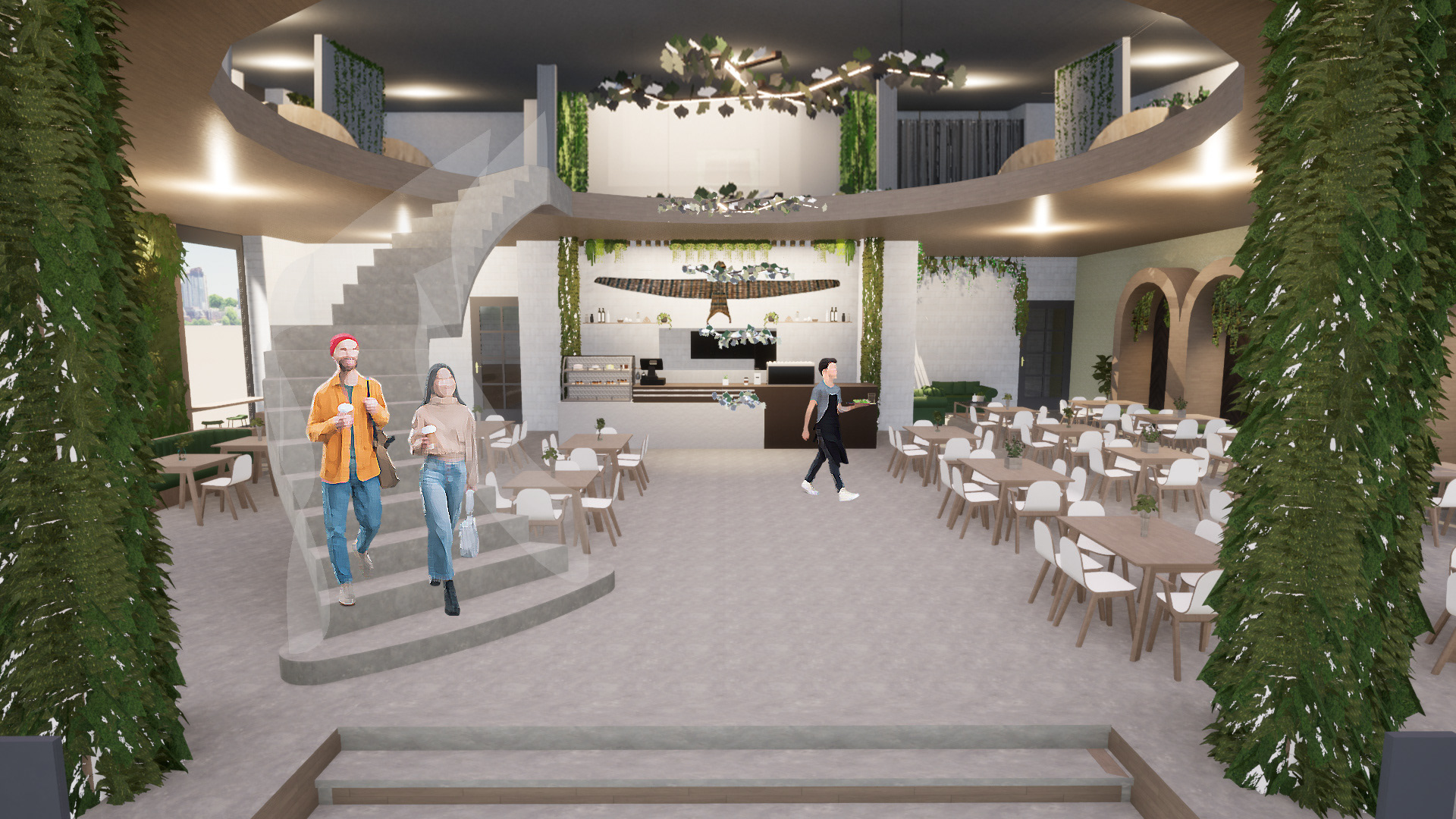
Untouched World Kitchen is located on the building's ground floor. The fact that they provide more than simply cabinet food is the reason it's termed a kitchen and not a café. They operate as an authorized à la carte restaurant. Everything utilized is fresh and organic. This level's layout features two atriums, one looking up into the retail space and two on either side of the main staircase looking down towards the corporate eating area. With the addition of new elements including booth seats, arch booths, bar tables, and floor-to-ceiling living walls, the kitchen nonetheless has the same qualities as the one in CHCH.
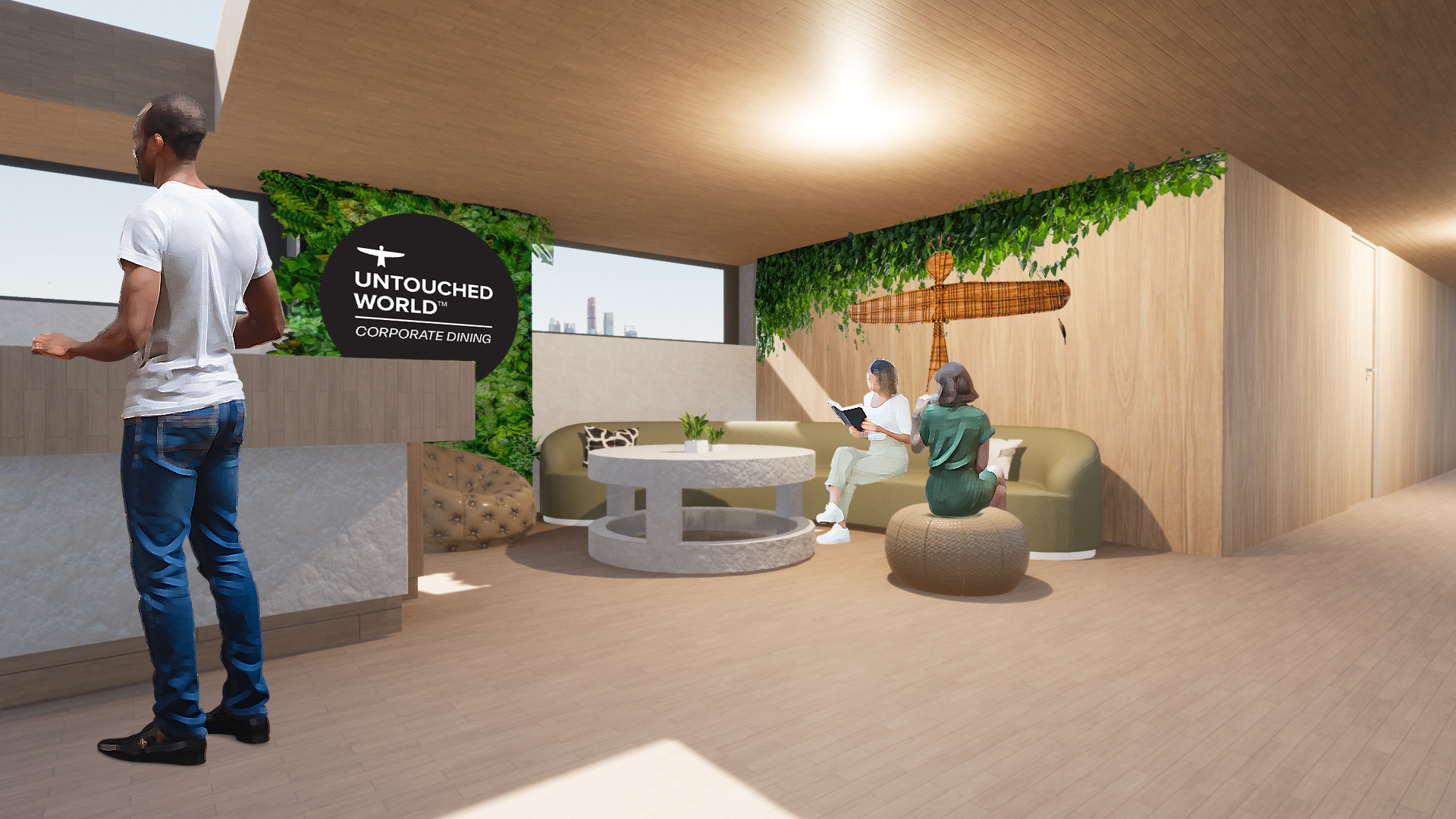
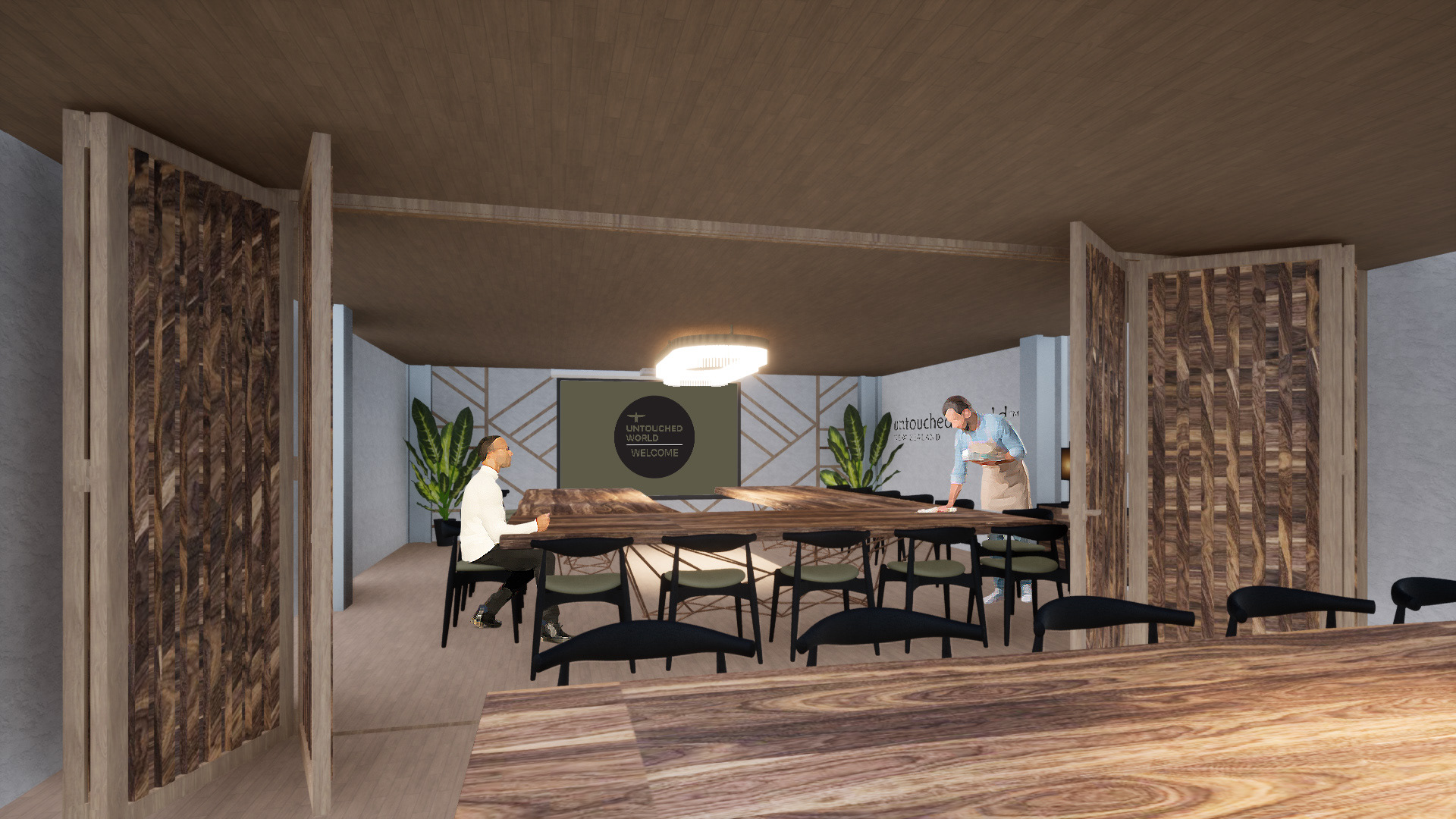
There are 7 rooms in the building's basement. This can be reserved so that people can meet in private over food. The size of each corporate dining room varies to accommodate various meeting requirements. For larger groups, the centre room includes a retractable wall. As a former employee of the Untouched World Kitchen Chch, I made the decision to include this section. We had a number of firms come in for meetings, but we are only able to allow them to sit at a table for one hour and thirty minutes because we are continually switching the tables. As a result, I dedicated an entire level to corporate dining so that guests could enjoy a private setting and take their time.
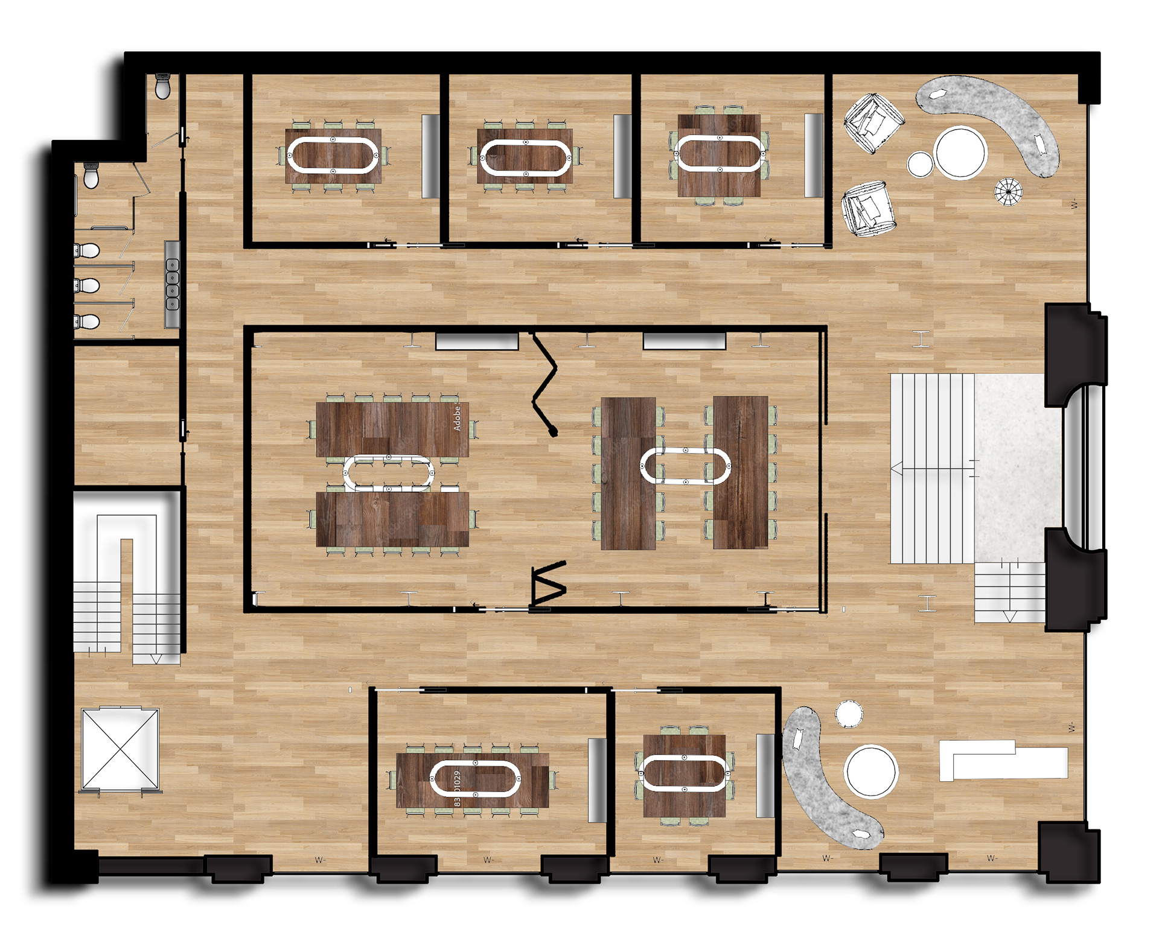
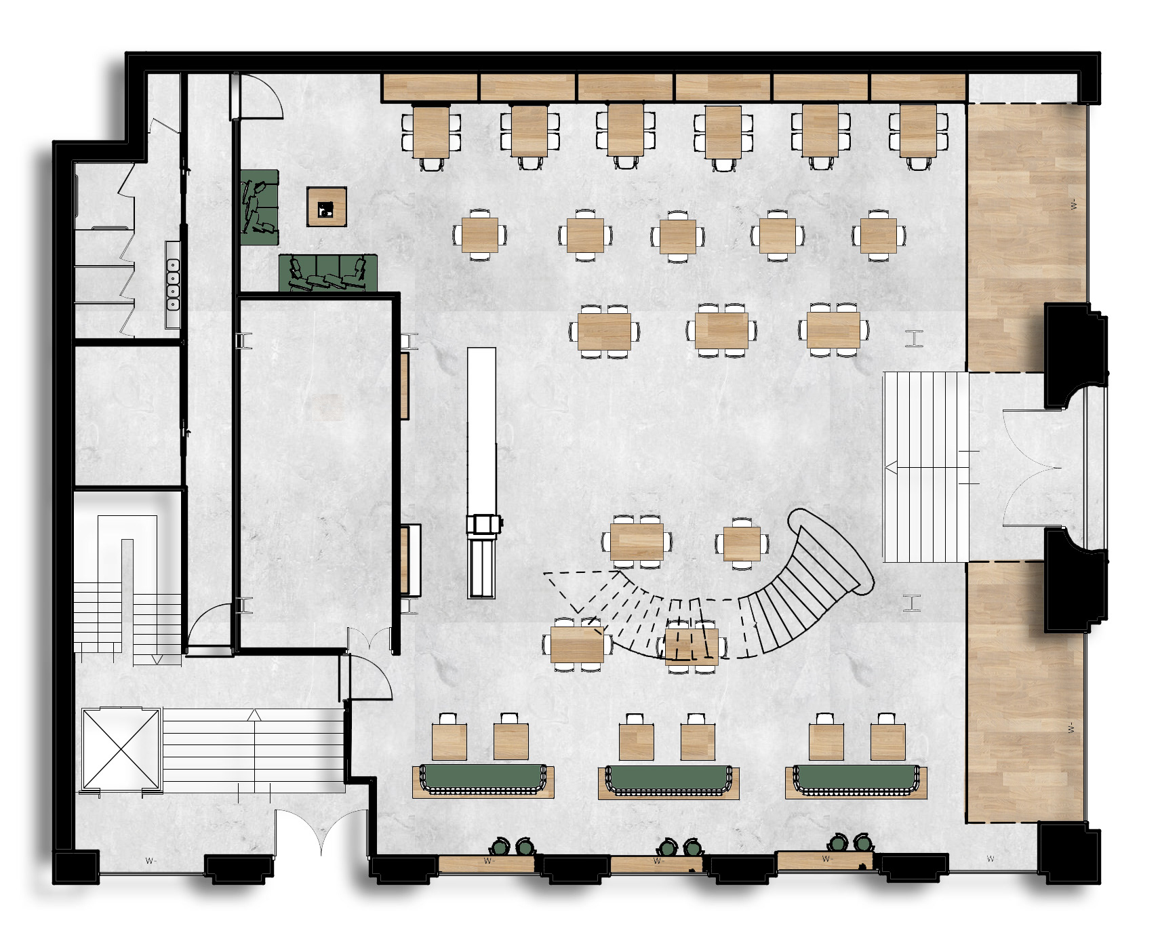
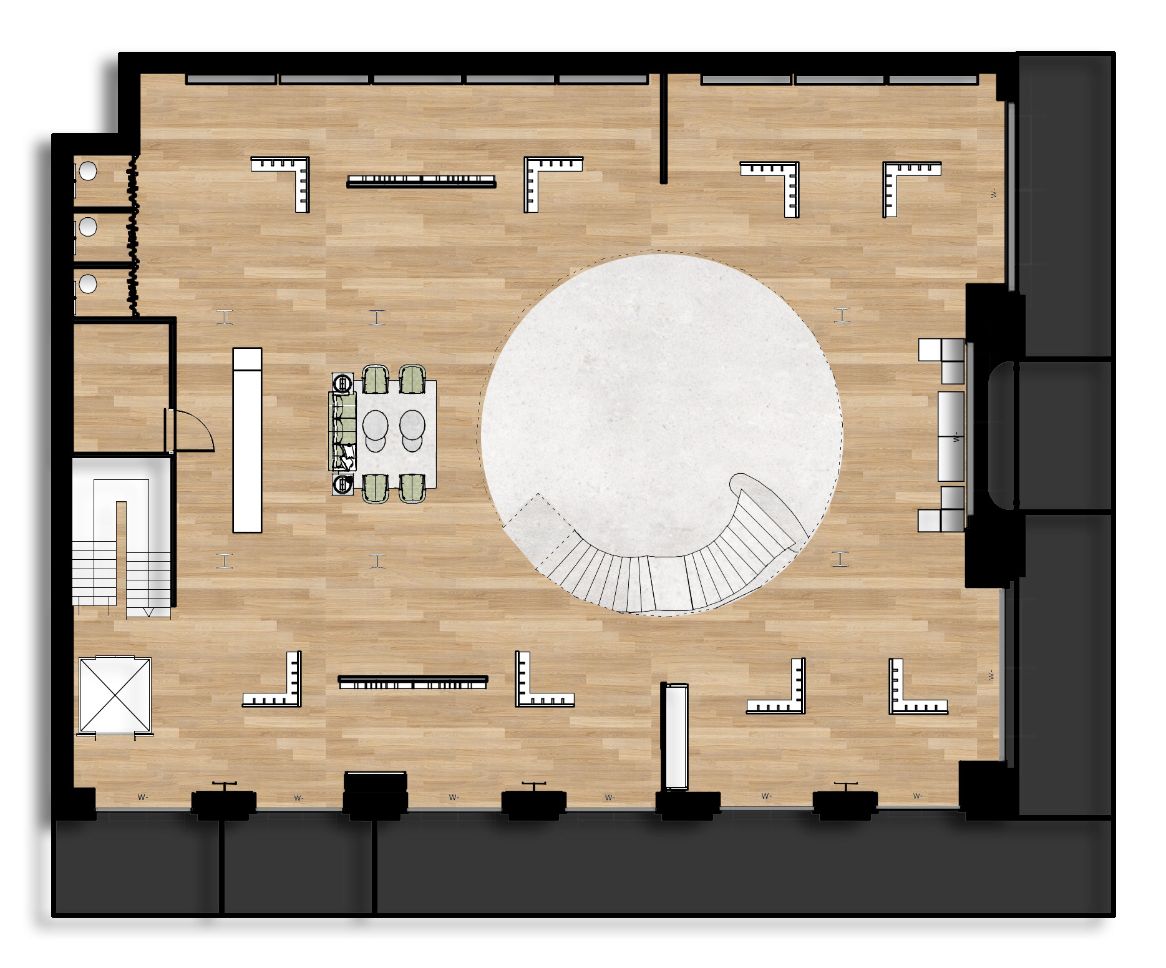
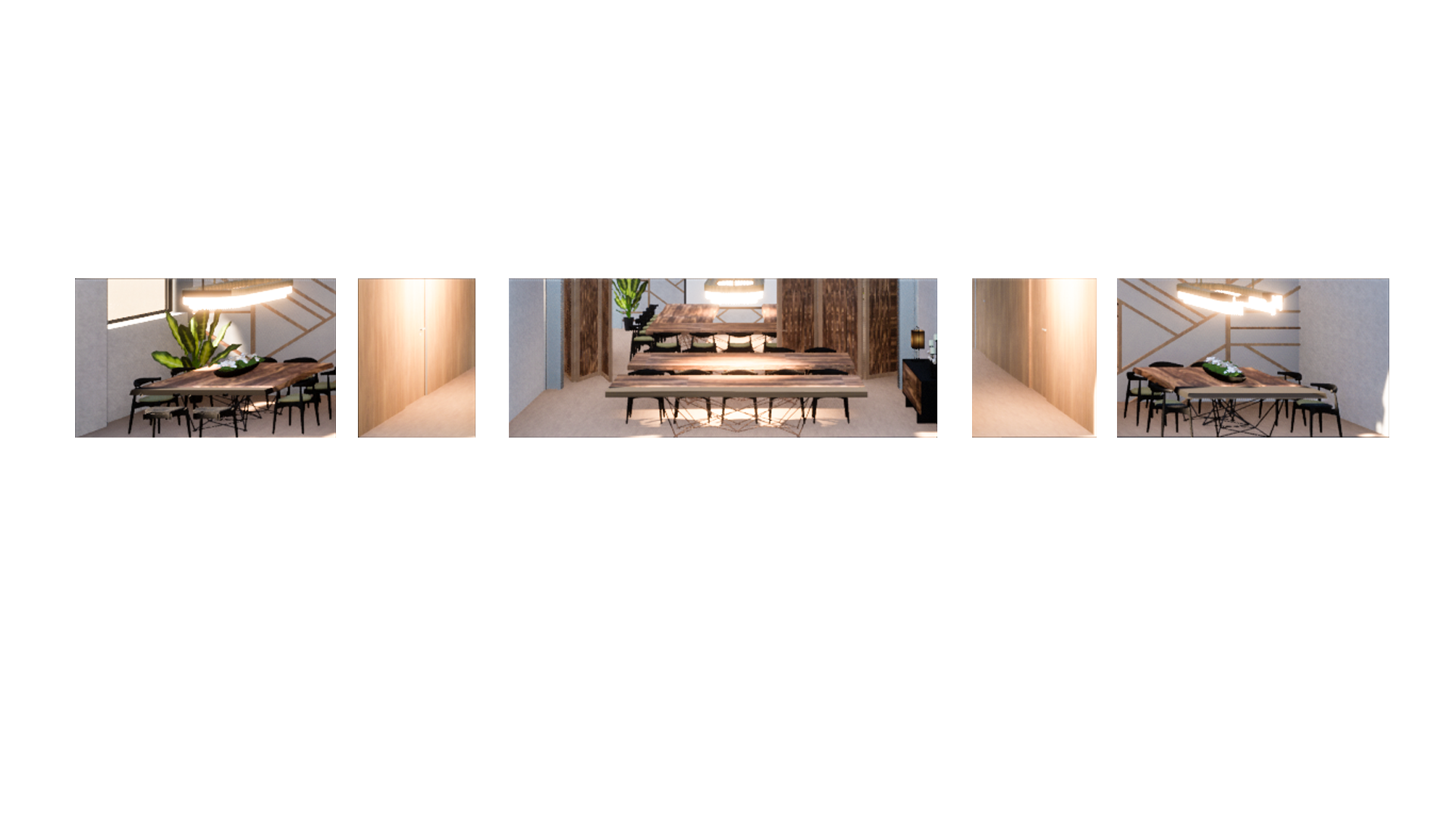
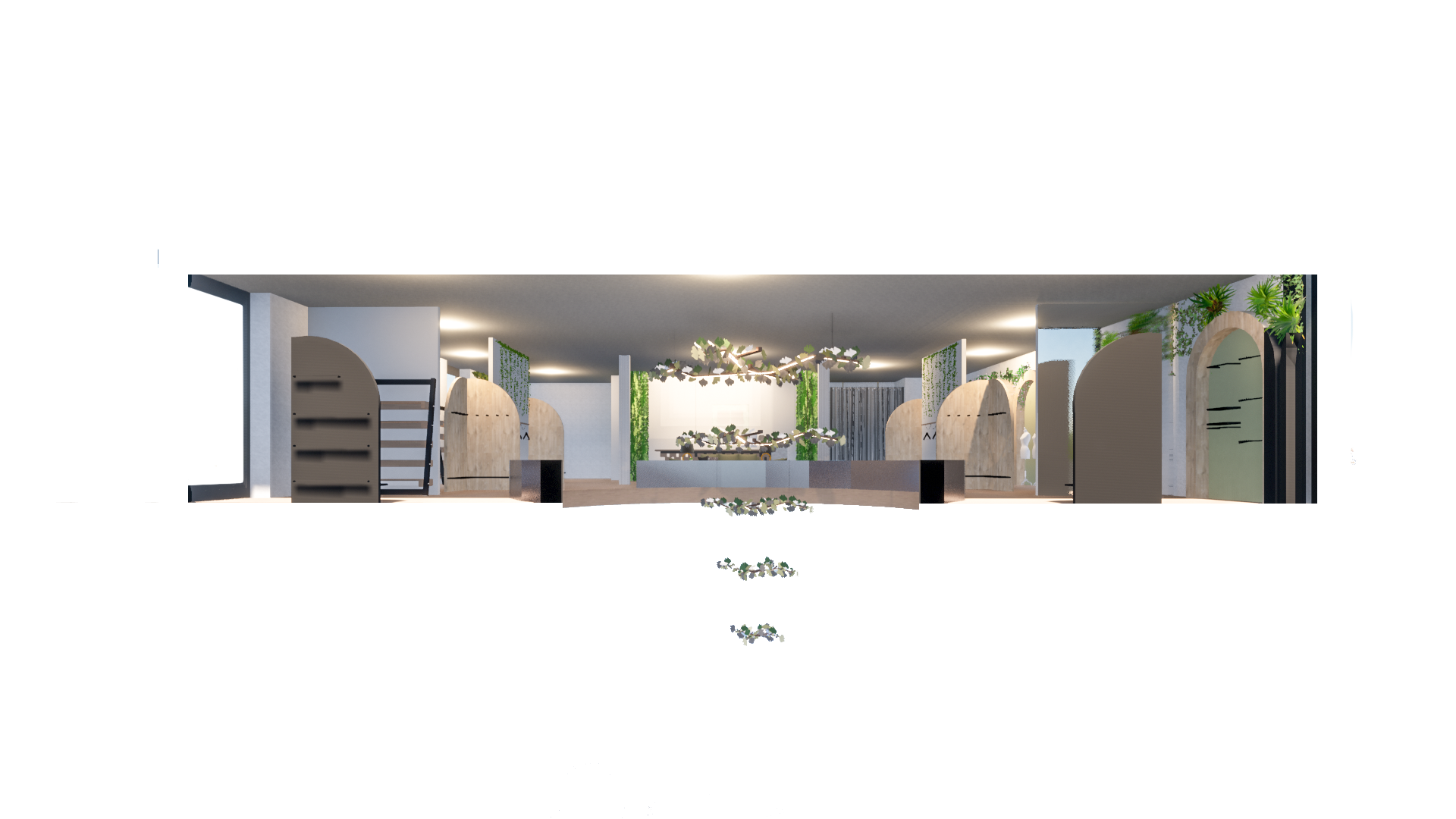
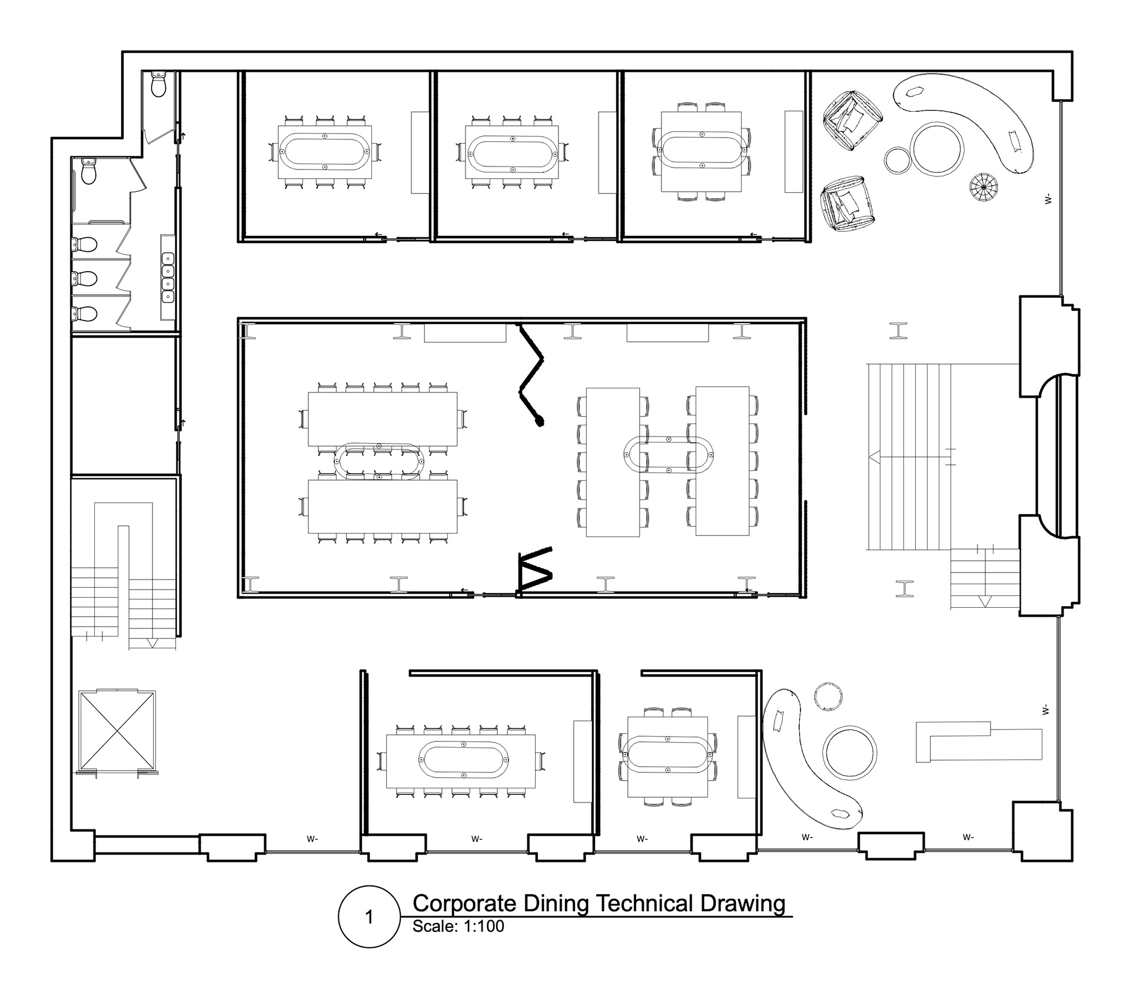
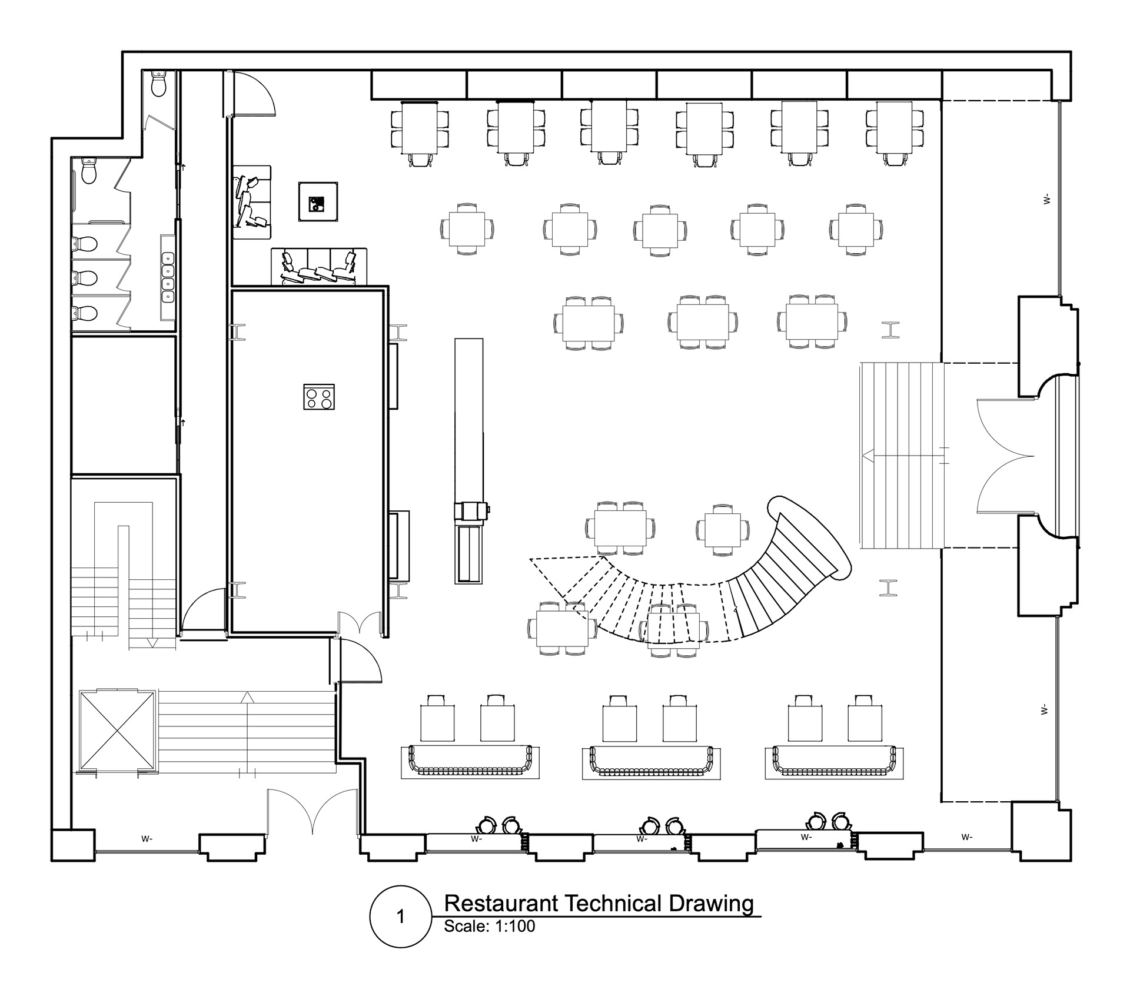
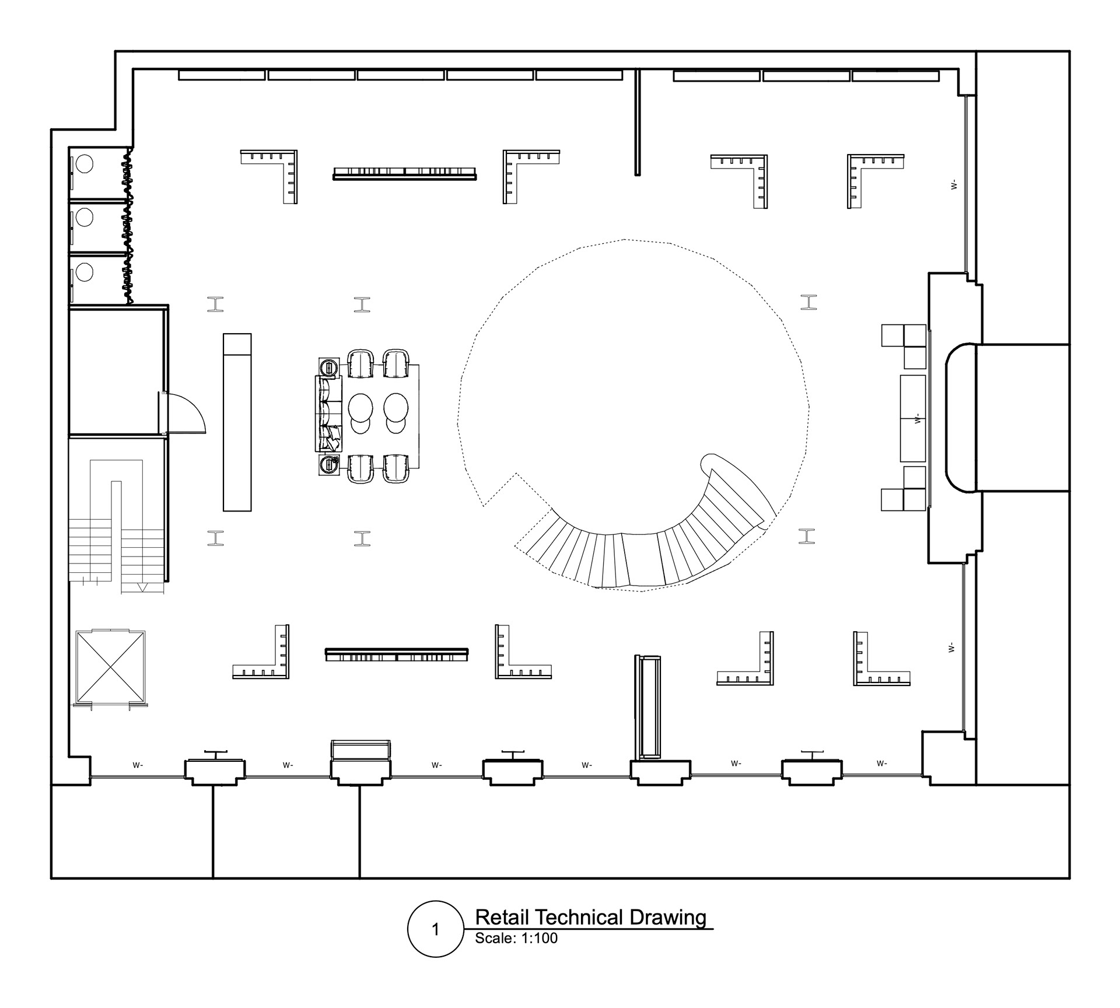
I created a chandelier that embraces the natural qualities of an untouched environment, running across the first floor's atrium and ending on the ground floor. To control my lighting, I was looking at tree-like patterns when I spotted a ginkgo leaf. I wanted to build them up on various levels to make a sculpture because of their distinctive shape. To create a see-through illusion and observe how the various materials respond to light, I wrapped the acrylic ginkgo leaves in untreated materials.
